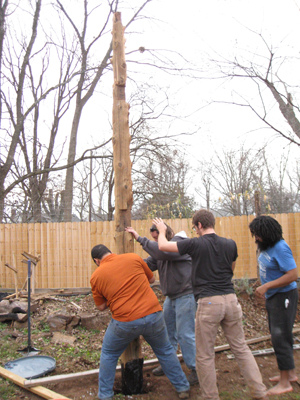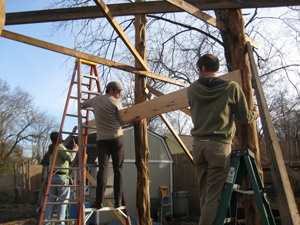The Green Living column in the November issue of the Pulse covered an eco-home southwest of Nashville that included solar panels, solar water heating and passive solar heating as well as some examples of sustainable agriculture. As with the majority of home sustainability projects, these were improvements to a commercially built structure. Right here in Murfreesboro, not far from the square, is an example of a different approach. Denise Jones, a Murfreesboro native who has returned from California, is constructing a 120-square-foot studio using natural construction methods. The following is an account of the first stage of the construction, as well as some plans for the future of the studio.
One example of the difference between commercial and natural construction is the means of insulation. Instead of a thin frame with spun fiberglass insulation, a sturdy frame of wood is used along with a form of straw insulation (there are also other options for structural support). In this case, poles were salvaged from a 100-year-old barn on a Lascassas farm. In the picture to the right you can see the tarred bottom of the pole. After the pole is righted, earth and sand are tamped around the base. Supporting braces are used throughout the process to adjust the angle of the pole. Notches are made in the pole to support crossbeams.
Framing is being completed, with continual modification, from the plans below, which were made using the free program Google SketchUp. Not shown in the sketch are the planned plants at the base, which will help shield the walls from water.
One of the most important factors in designing an efficient home is orientation, a fact well observed by home builders for much of human history. Modern suburbs ignore the possible advantages conferred by the sun and environment, and achieve a livable ambient temperature through the brute force of coal and air conditioning. There is, of course, a smarter way. The north-facing wall of Denise’s studio will act as a thermal capacitor in the winter when the sun hangs lower, absorbing the sun’s rays through the south-facing windows. In the summer, when the sun follows a path at a higher degree from horizontal, hangers will serve to provide shade. The straw bale method mentioned above will be used for this wall, as it offers a high level of insulation. The side walls will likely be completed using the light clay method to conserve space.
One last and important note involves the requirement of a permit. The studio described in this article is classified as an accessory building, which has fewer requirements than an inhabitable space. For more on Tennessee permit regulations, I would refer you to the Murfreesboro Building and Codes Department.
This is an exciting project, and certainly challenges my ideas of what is possible in the field of construction. The Pulse will follow this project, so stay tuned!

















