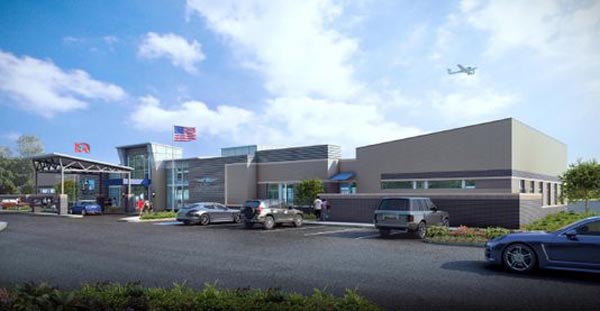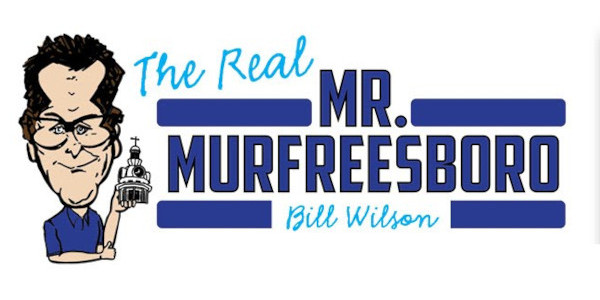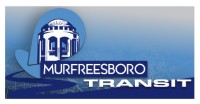
The Murfreesboro City Council reviewed design plans for the new Municipal Airport in December. The new $4.5 million airport terminal will replace the old terminal originally built in 1952 and renovated in 1986.
The new 15,200-square-foot terminal will include a large main lobby with raised and ground-level observation areas, lounge seating, a high, sloped ceiling, a business conference center, smaller conference room space, a pilot lounge and office space.
“The new terminal will be three times bigger than the existing terminal,” said Murfreesboro Airport Manger Chad Gehrke. “We want the terminal to present air travelers with the best impression possible and to fulfill the needs of a growing city for the next half-century.”
Murfreesboro-based commercial building contractor Smith Design Build and Nashville-based architectural firm Lowen+Associates, LLC teamed up on the design to meet the unique needs of the municipal airport. The airport caters to the Aerospace Department at Middle Tennessee State University and Air Methods LifeFlight emergency medical transport for Vanderbilt University Medical Center. Murfreesboro has a land lease with TDK Hangar and will soon occupy a 16,400-square-foot hangar and 4,000-square-foot office space.
The main lobby area will feature a large BA Fan that mimics aeronautical elements possibly showcasing two mounted DA-40 or Cessna aircraft shells. The terminal will include a raised observation area with stairs leading to the main lobby and to an outdoor balcony. A catering kitchen with ample storage can serve a large, lease-able business conference center accommodating 75 people. The Center will provide patrons with a view of the airfield.
“The goal is to be able to use the lease-able space for catered events,” added Gehrke. “We feel strongly that the business and higher education community will utilize this space as it is a focal point for air travelers and the first impression air travelers see as they visit Murfreesboro.”
A smaller executive conference room with approximately 475 square feet of office space and additional lease space provide flexibility to expand.
On the exterior runway side, a mezzanine extends outside to an observation deck to allow for easy viewing of air traffic. On the land side, entrance to the terminal exterior includes multiple-vehicle parking around the existing circular area where the flag pole is currently located. Earth tones with accents in metal, tall glazing and brick create a feel for use beyond an airport terminal.
“We designed the new Murfreesboro Municipal Airport terminal building to be simple and refined to convey the use and imagery of an airport terminal with added uses,” said James Lowen, Lowen+Associates. “Pin-mounted signage on either side of the entrance tower is designed to represent the City and the Murfreesboro Municipal Airport.”













